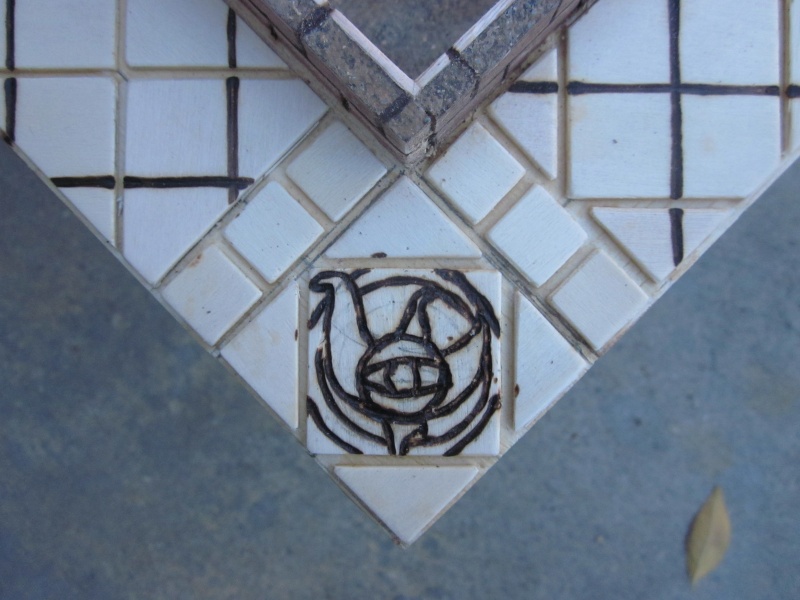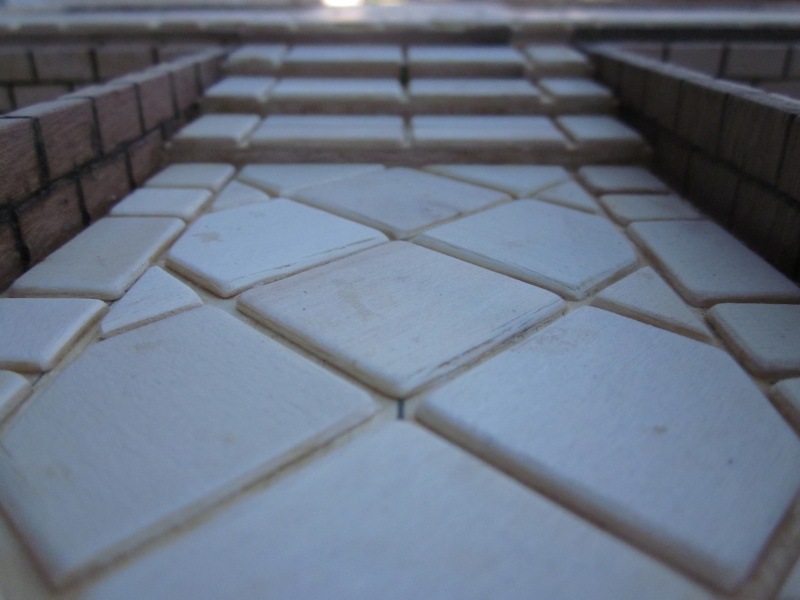been a while but wanted to share WIP
this board connects to my completed Mordheim dock (https://boringmordheimforum.forumieren.com/t5681-mordheim-dock)
to get a sense for the buildings see my completed villa (https://boringmordheimforum.forumieren.com/t5900-villa-october-30-2011)
buildings will "sit" on 8"x8" squares between streets over the undercroft/basement
as previously described, board is 2' x 2', all wood
central streets are 4" wide, the side streets 2" wide
this is an overhead shot of the whole board:

each undercroft/basement will be finished differently, i.e. the tile pattern/crushed stone (not on board yet)/packed earth (ditto)
this is a detail of the crossroads/center:

each corner is dedicated to one of the 4 chaos gods and here's one corner:

2 alternative angles:


a test for the sewer sections in the undercrofts/basements:

my only advice if I were to rebuild the board is to have the height be 3" -- it's only 2"
so there's going to be a little practical issue since undercrofts are only 1.5" which means the buildings can't stay in place with figures below unless they are short (i.e. skaven, sinks, rats, etc)
hope to be painted up soon
next: 2 more buildings that are WIP (amphitheatre & apartment block)
then 1' x 2' board with deeper undercroft/basement
also 6"x2' canal/river section with removable bridges
comments welcome
all for now




