thx DN
 A26 2016-10-19 Dungeon Tiles 1 (1 x 1)
A26 2016-10-19 Dungeon Tiles 1 (1 x 1)finally done (project was "on the shelf" for a couple of months...sure that never happens to anyone else)
this board is in 4 pieces
T-section corridor with 10 (!) door openings12" x 8"
I originally thought about a simple straight dungeon corridor to start, but that seemed too boring



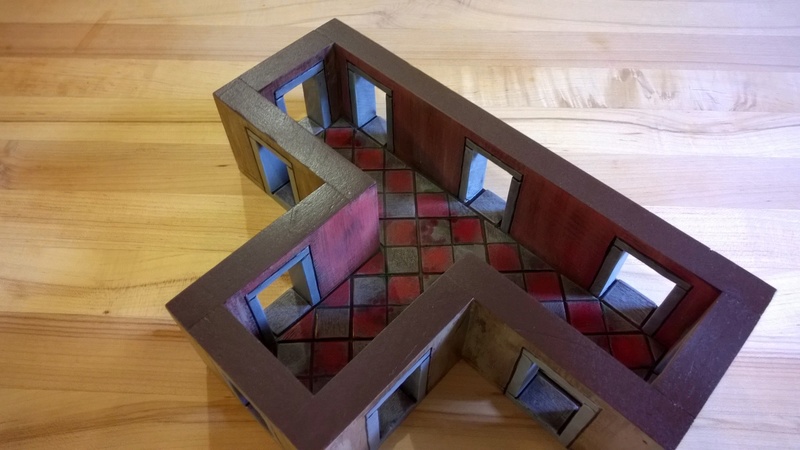
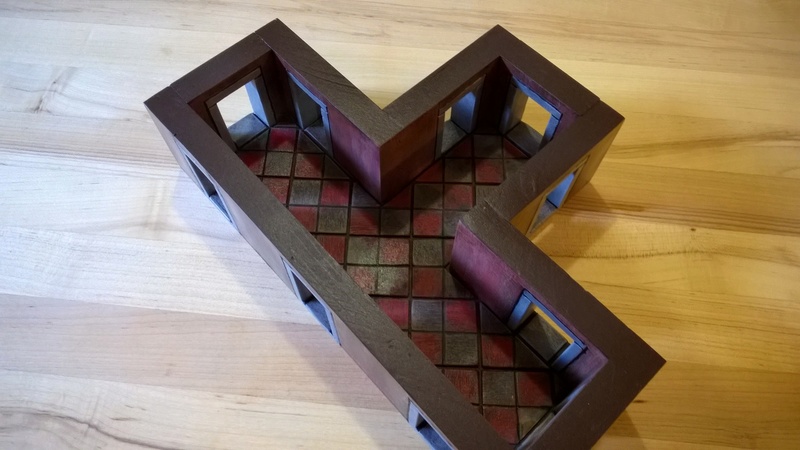 Wizard's Quarters
Wizard's Quarters3 15/16" 3 15/16"
I still need to add furniture...

 Small cavern
Small cavern3 15/16" 3 15/16"

 Side Chamber
Side Chamber12" x 3 15/16"
also testing some concepts for a future throne room/cavern
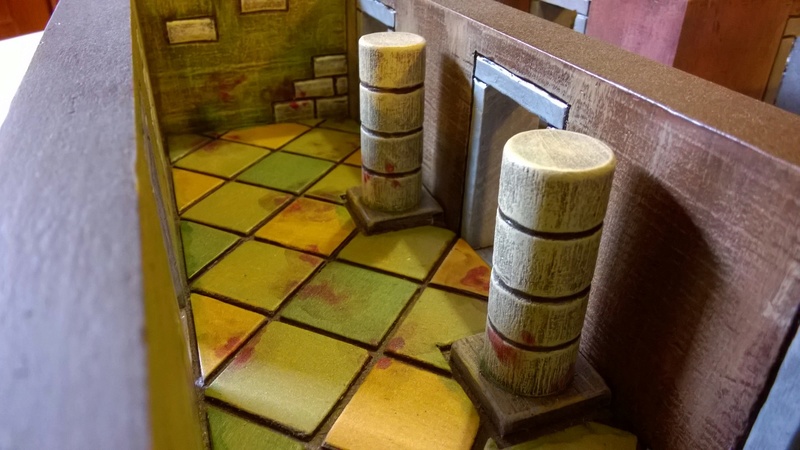

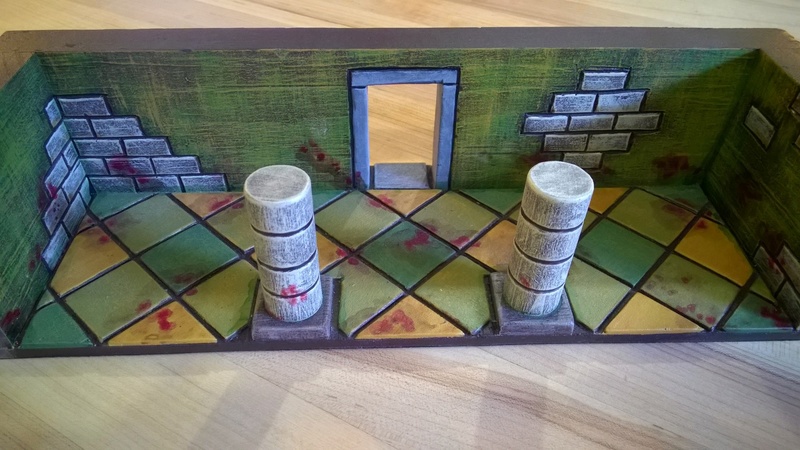 Doors / Walls
Doors / WallsI haven't finished 10 "inserts" yet, but I plan on making some wood and metal "doors" plus some solid brick walls
this will further make each sub-board entirely modular by changing the movement flow through "rooms"
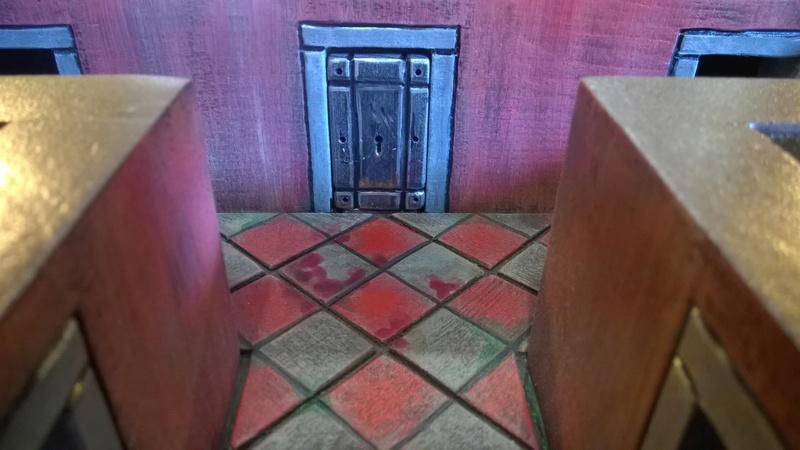
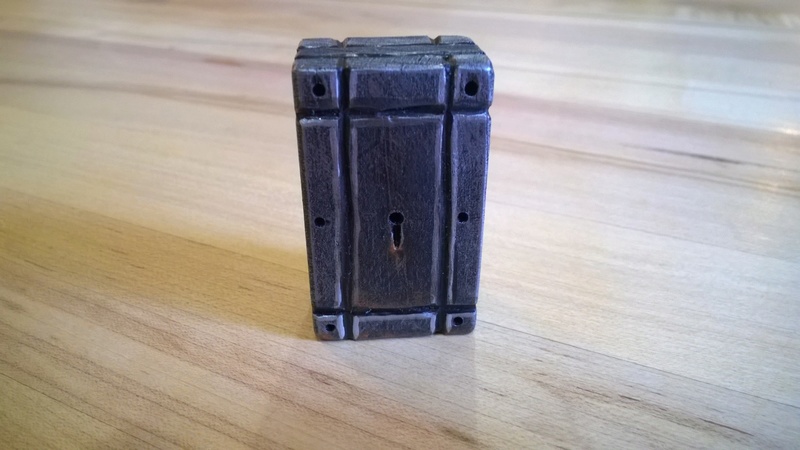 Overview
Overviewfinally a look at how all 4 pieces fit together
of course the smaller square rooms are reversible in position

and how the board looks with only some of side rooms in use or revealed yet

comments & questions welcome as always




