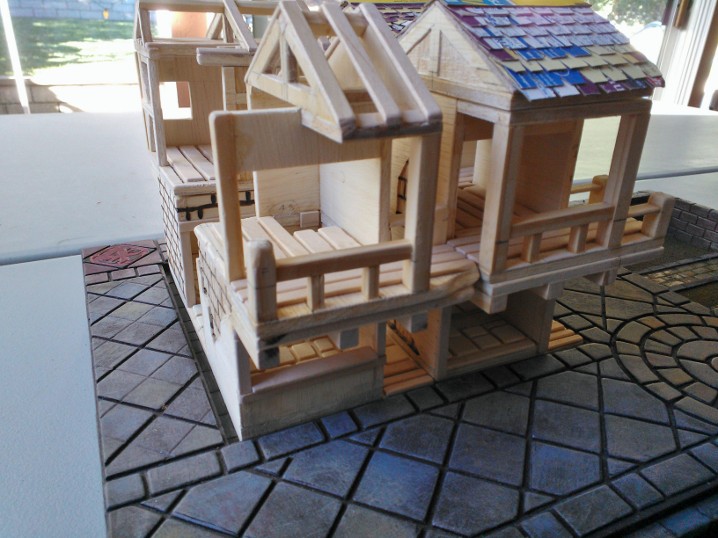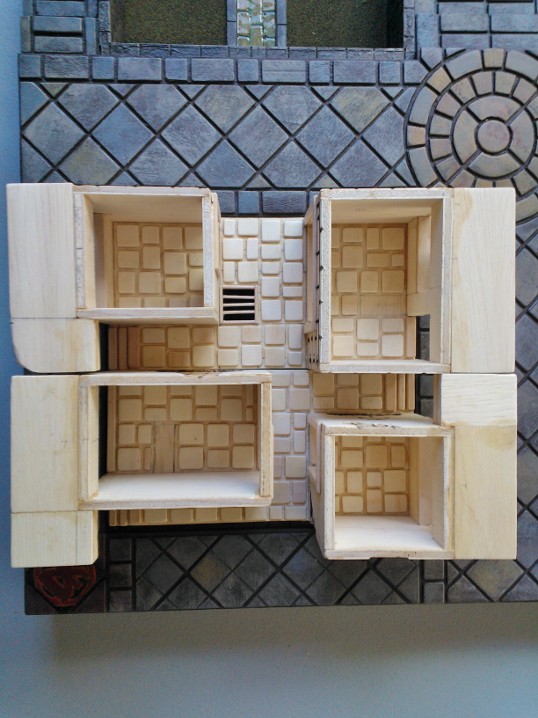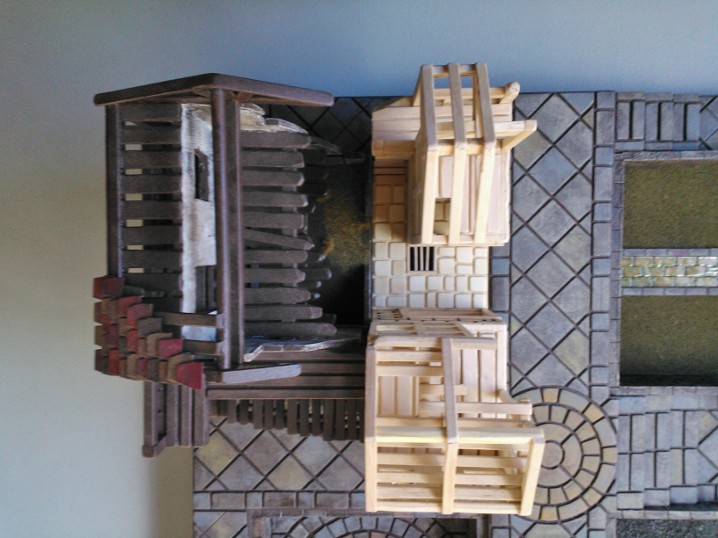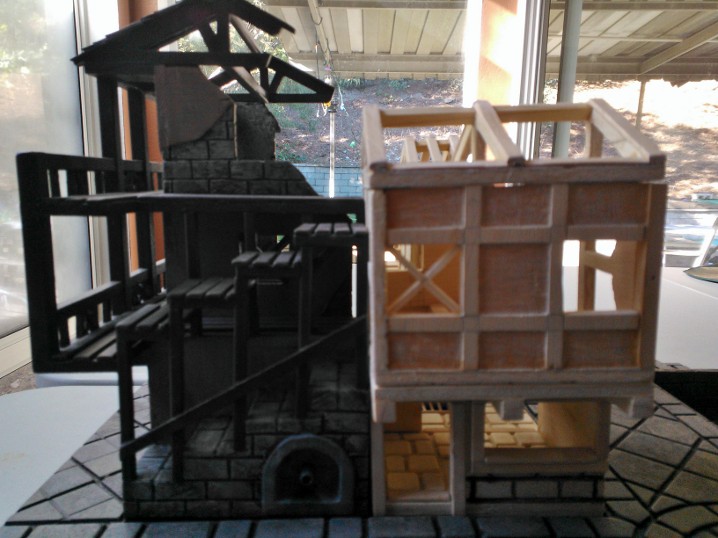so I usually don't document my WIP but decided to for this project
(I usually paint sections/levels as they're completed)
these are 2 half blocks for my boards
they're each just under 4" x 8"
so they can fit together on a single block, be paired with other half and quarter block sections, or used to close off 4" streets (see pic below)
the narrowest alleys are 1 1/8" wide
meant to create some cramped fighting conditions
in my mind the four buildings are: blacksmith, cobbler, baker, and wine bar
construction all wood and wood glue and bit of wood filler as needed other than cereal box for roof tiles
I usually add rubble after priming and base coat
ladders are made and painted separately then glued after final paint is done

a couple of intro shots





with roof removed showing 2nd level/upper floor

with 2nd level removed to show 1st level

shots showing 3 other combinations/orientations (1st level shown only)



nested with a previously completed half block


how the new half blocks are designed to fit between two blocks and create either T-intersection or alley cut through
this was a specific design feature and why half blocks overhang only on short sides

few more detail shots





comments welcome




