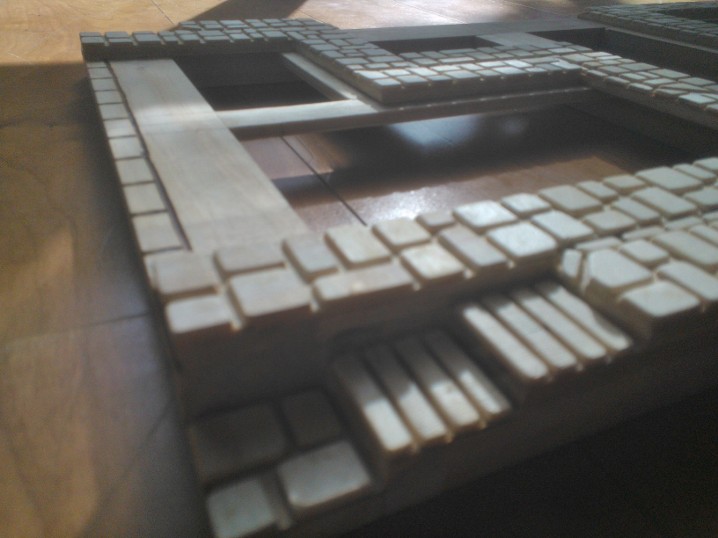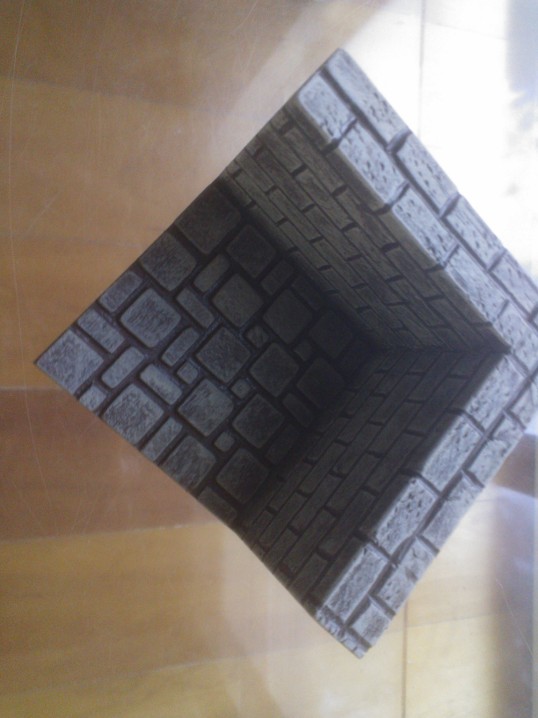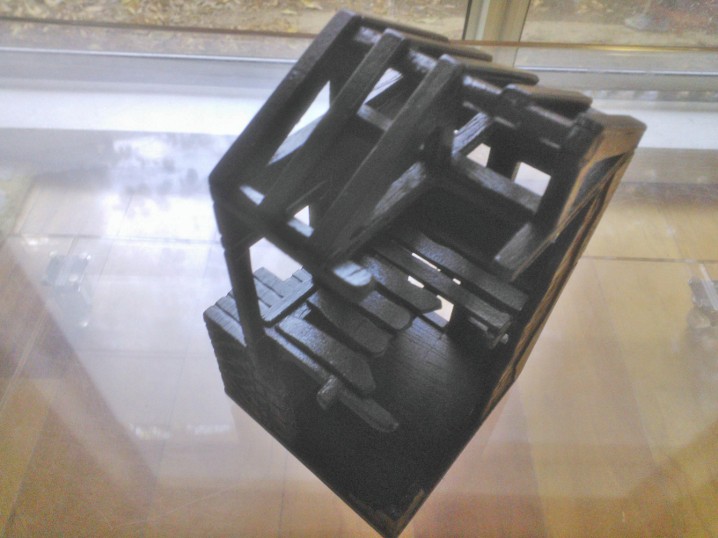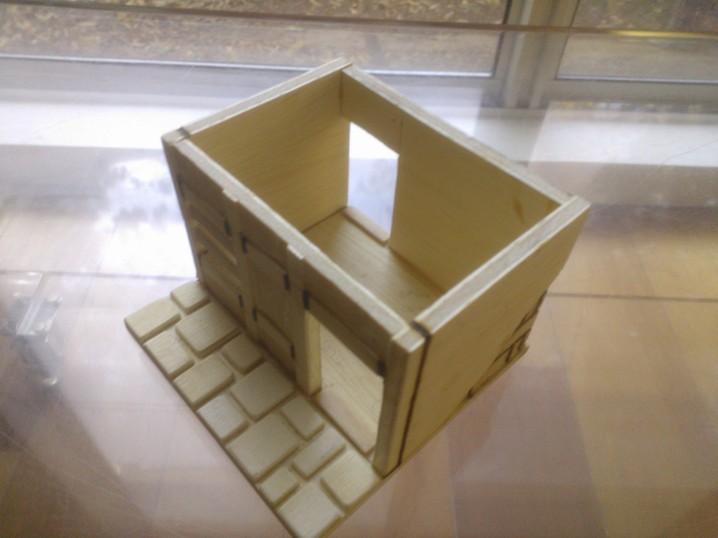so my next board is the first that's really deviated from past design
it's the first that isn't based off 12" x 12" square with 8" x 8" centered cut out for building modules
it's also the first that has cut outs at the board edge
the cut outs are sized to fit half block modules (posted previously) and new quarter block modules (just under 4" x 4")
as you'll see below, I have seven quarter block modules in different stages of WIP
the sections are all interchangeable
e.g. the plaza could be in middle so that there is a long open channel
or a building can be there to cut up the board and make it "tighter" as shown
this was a general goal since most of my other boards have wide open channels unless debris is set up
with this board I have base boards for all of my planned 7' x 3.5' table except for one final 2' x 6" section
also plans to build new boards to replace some of the current ones
minor design note: I like the modeled look of the stairs many other contributors make on the this forum but I usually sacrifice realism for playability to maximize the ability of figures to "stand" on stairs...
as always, construction out of wood...
comments and questions welcome

PS I should really do a longer note, but want to thank all the posters for your inspirational work...thx

board framework and tiles beginning
yes, it's a very long process to cut and sand/bevel tiles...

couple of detail shots


the board painted (other details later)

#1 plaza
center section sized to fit 25mm square or circle base to add statue, captive, loot, or other objective
the over head shot doesn't show it but the center is raised 1/4"

#2 mungo's revenge (walled dead end)

#3 lastel's (low end tavern)
will get a second floor (owner's quarter's) and roof
yes, this module is intended to be still habitable
the spacing of booth walls and counter all allow 25mm bases to fit nicely
(sometimes when building I get tired and start painting before construction is complete...)

#4 two views of based coated 2-unit apartment #1 (ruined)


#5 first floor of eventual 2-3 story single unit apartment

#6 2-unit apartment #2 first floor
to do: 2nd floor and roof

#7 2-unit apartment #3
to do: 2nd floor and roof

a few group shots with all board cut outs filled




bonus: rough sketch/planning for upcoming 12" x 12" module for my big 2' x 2' board
it will be a church/temple with oculus, priests quarters...




